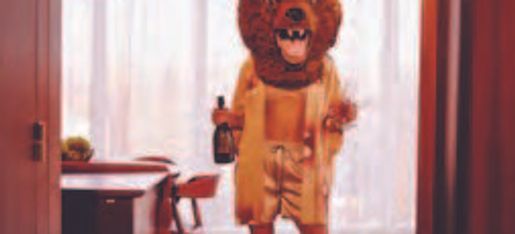A HIGHER STANDARD
A collection of refined studio, one-bedroom, one-bedroom + den, and two-bedroom pieds-á-terre
• Custom finishes designed by Urban Robot elevate the human experience and provide a sense of place
• Gracious open floor plans and nine-foot ceilings invite natural light through floor-to-ceiling sliding glass doors
• Contemporary, open-concept kitchens with top-of-the-line appliances are both sleek and functional
• Premium wood-inspired flooring throughout offers timeless sophistication
• Custom bathrooms feature coveted double vanities and dual shower heads; all accented by chic brass fixtures
• High-efficiency washer and dryer
• Private, outdoor terraces in select residences seamlessly connect with the vibrant energy of Midtown Miami.

The Standard Residences, Master Bedrooom
Studios / 1 Bath
1 Bedroom + Den / 2 Baths
1 Bedroom / 1 Bath
432 to 535 square feet
Starting from $399,900
1 Bedroom / 1 Bath
1 Bedroom + Den / 2 Baths
1 Bedroom / 1 Bath
598 to 817 square feet
Starting from $599,900
1 Bedroom + Den / 2 Baths
1 Bedroom + Den / 2 Baths
1 Bedroom + Den / 2 Baths
786 to 965 square feet
Starting from $709,900
2 Bedrooms / 2 Baths
2 Bedrooms / 2 Baths
1 Bedroom + Den / 2 Baths
785 to 965 square feet
Starting from $709,900
DEPOSIT STRUCTURE
2 Bedrooms / 2 Baths
DEPOSIT STRUCTURE
• 10% at Reservation. Now
• 10% at Contract. Spring 2022
• 10% at Groundbreaking. Summer 2022
• 10% Six Months After Groundbreaking Fall 2022
• 10% at Top-Off. Spring 2023
• 50% at Delivery. Summer 2023
MAINTENCE FEES
2 Bedrooms / 2 Baths
DEPOSIT STRUCTURE
Approximately $0.85 per square foot.
RENDERINGS


READY TO DISCUSS YOUR NEXT MOVE?
Give us a call!This website uses cookies.
We use cookies to analyze website traffic and optimize your website experience. By accepting our use of cookies, your data will be aggregated with all other user data.
